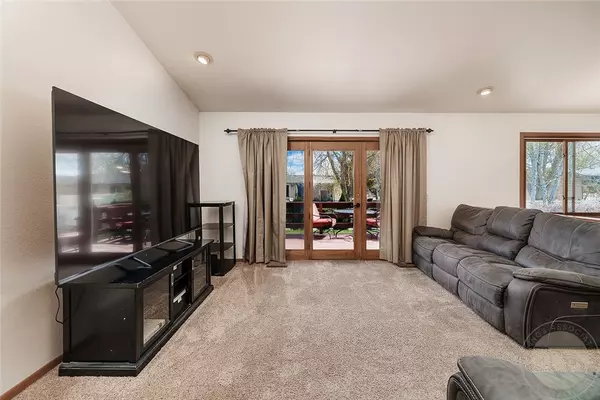
3753 Gymnast Way Billings, MT 59102
4 Beds
3 Baths
2,732 SqFt
UPDATED:
Key Details
Property Type Single Family Home
Sub Type Single Family Residence
Listing Status Active Under Contract
Purchase Type For Sale
Square Footage 2,732 sqft
Price per Sqft $140
Subdivision Olympic Park
MLS Listing ID 352478
Style Ranch
Bedrooms 4
Full Baths 2
Half Baths 1
Construction Status Resale
HOA Y/N No
Abv Grd Liv Area 1,380
Year Built 1993
Annual Tax Amount $3,799
Lot Size 7,000 Sqft
Acres 0.1607
Property Sub-Type Single Family Residence
Property Description
Location
State MT
County Yellowstone
Area (08) West Billings
Zoning Planned Unit Development
Rooms
Basement Full
Main Level Bedrooms 3
Interior
Heating Forced Air, Gas
Cooling Central Air
Fireplace No
Appliance Dishwasher, Disposal, Microwave, Oven, Range, Refrigerator
Exterior
Exterior Feature Deck, Hot Tub/Spa, Sprinkler/Irrigation
Parking Features Attached, RV Access/Parking
Garage Spaces 2.0
Fence None
Water Access Desc Public
Roof Type Asphalt,Shingle
Porch Deck
Building
Lot Description Interior Lot, Landscaped
Entry Level Two,One
Sewer Public Sewer
Water Public
Architectural Style Ranch
Level or Stories Two, One
Additional Building Shed(s)
Construction Status Resale
Schools
Elementary Schools Big Sky
Middle Schools Ben Steele
High Schools West
Others
Tax ID C10040
Energy Description 60.0
Acceptable Financing Cash, New Loan
Listing Terms Cash, New Loan
Virtual Tour https://www.propertypanorama.com/instaview/bmt/352478






